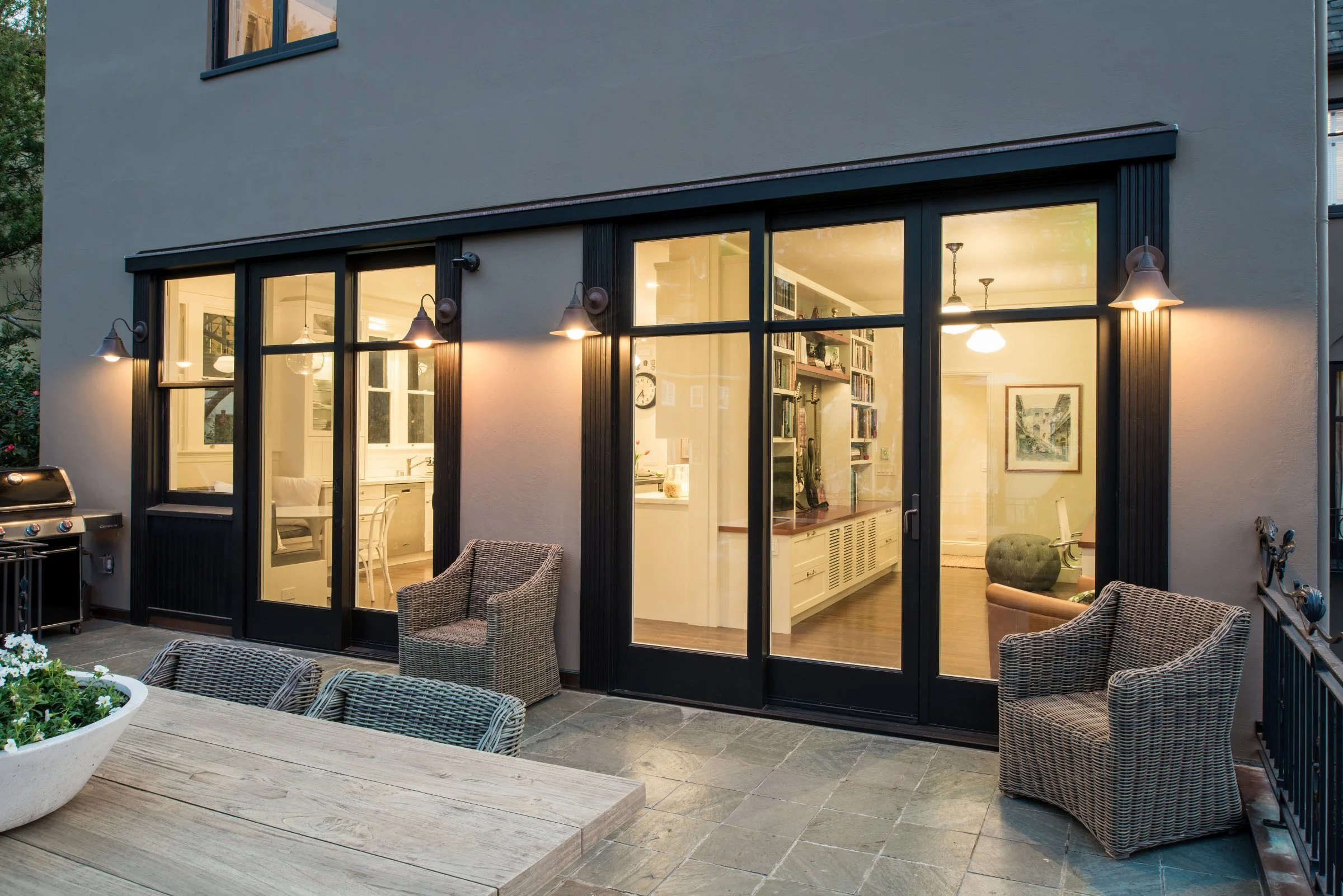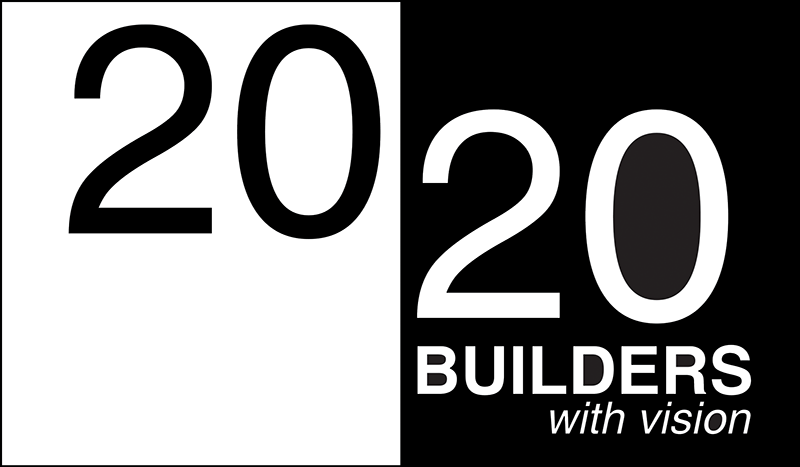Lincoln Ave., Piedmont
This 1925 home, constructed by a prominent Piedmont builder and designed by renowned San Francisco architect of the time, Louis M. Upton, survived a series of poorly planned remodels over the years.
The 3-story home was fully remodeled to present day standards of a light-filled family home while retaining and enhancing the original spirit of the property. A fully redesigned kitchen and study are key features of this modern family-style home. Updated plumbing and heating, LED up-lighting combined with extensive ambient light, a new front entryway with gate system and expansion of the outdoor areas were undertaken for greater energy efficiency and maximum integration of outdoor space with the open interior floor plan.









Credits
Studio Bergtraun
Architect
